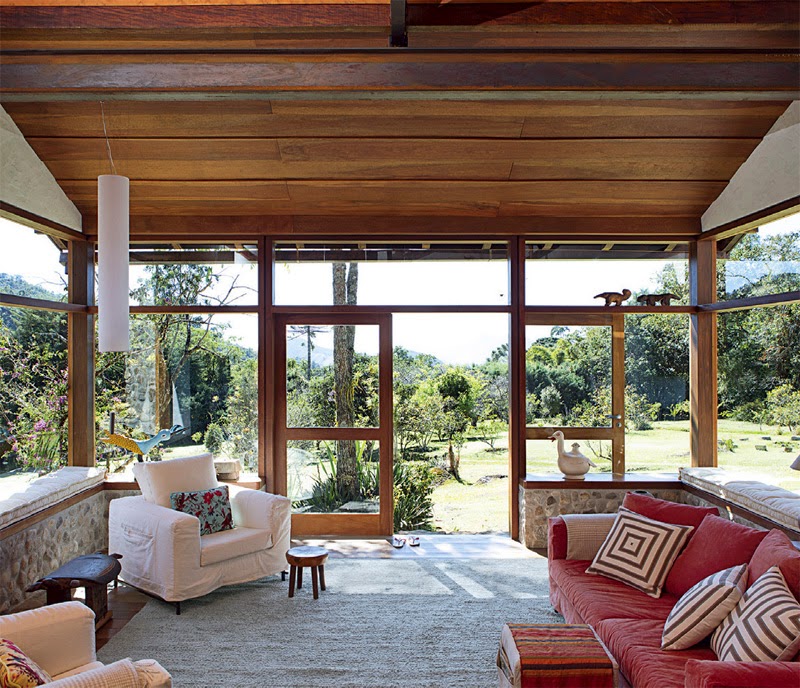Circondato da alberi e ruscelli il vecchio rifugio di 101mq situato a Visconde de Maua (Rio de Janeiro), non eccelleva in comodità. Ma l'architetto Bela Gebara, che si è occupata della ristrutturazione, ha ampliato l'area fino a 130 mq, allargando la cucina e creando di una terrazza esterna pavimentata in legno.
Legno, pietra e intonaco bianco si sposano perfettamente con il cemento a vista della cucina e con le pennellate di rosso di alcuni arredi.
Il risultato è un ambiente accogliente e caldo.
xxx
Surrounded by trees and streams, the old haunt of 101mq located in Visconde de Maua (Rio de Janeiro), didn't excel in comfort. But the architect Bela Gebara, who was responsible for the restructuring, has expanded the area up to 130 square meters, enlarging the kitchen and creating an outdoor terrace with wooden floor.
Wood, stone and white plaster blend perfectly with the exposed concrete of the kitchen and with a few strokes of red furnishings.
The result is a cozy and warm ambience.
[Photos from Gebara Conde Sinisgalli Arquitetos and from Arquitetura & Construção.]


Legno, pietra e intonaco bianco si sposano perfettamente con il cemento a vista della cucina e con le pennellate di rosso di alcuni arredi.
Il risultato è un ambiente accogliente e caldo.
xxx
Surrounded by trees and streams, the old haunt of 101mq located in Visconde de Maua (Rio de Janeiro), didn't excel in comfort. But the architect Bela Gebara, who was responsible for the restructuring, has expanded the area up to 130 square meters, enlarging the kitchen and creating an outdoor terrace with wooden floor.
Wood, stone and white plaster blend perfectly with the exposed concrete of the kitchen and with a few strokes of red furnishings.
The result is a cozy and warm ambience.
[Photos from Gebara Conde Sinisgalli Arquitetos and from Arquitetura & Construção.]













